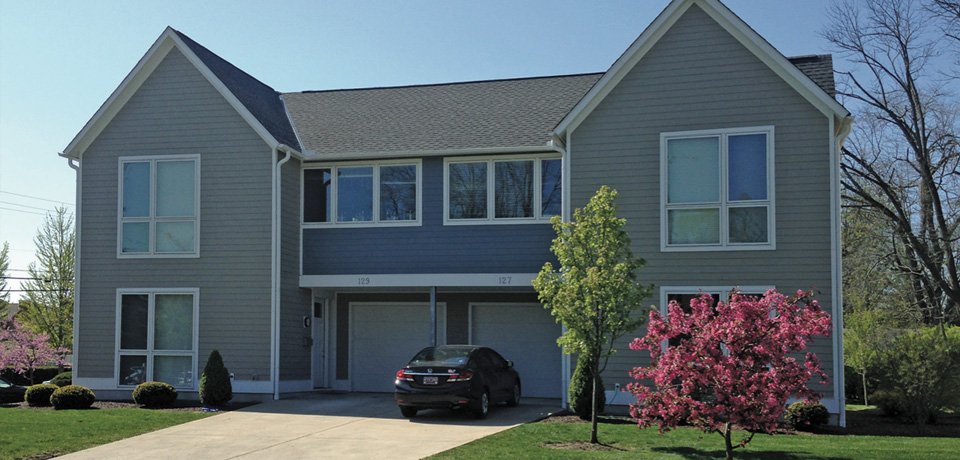
Miami University Apartments in Oxford, Ohio
Student Housing Across From Miami University
NOW LEASING 26-27 SCHOOL YEAR
Visit our Properties page for leasing availability. Email SCQ Office or call 513-523-1647 to set up a tour.
25-26 RENT SPECIAL
SAVE $1,000/PERSON
Offer on select leases at Campus Commons and 530 Campus House. Limited to full 2025-26 school year leases.
CAMPUS COMMONS
2&3 BEDROOM SPECIALS
Offer on select leases at Campus Commons. Limited to full 2025-26 school year leases.
We are a family-owned business offering student rentals for over 75 years. Our apartments are on South Campus Ave near the new Health Sciences building, Goggin Ice Center, and The Rec. South Campus Quarter offers 1 and 2-bedroom apartments, 4-bedroom duplexes, and single-family houses. Offering off-campus housing with the convenience of on-campus living, we hope you find your home with us!
